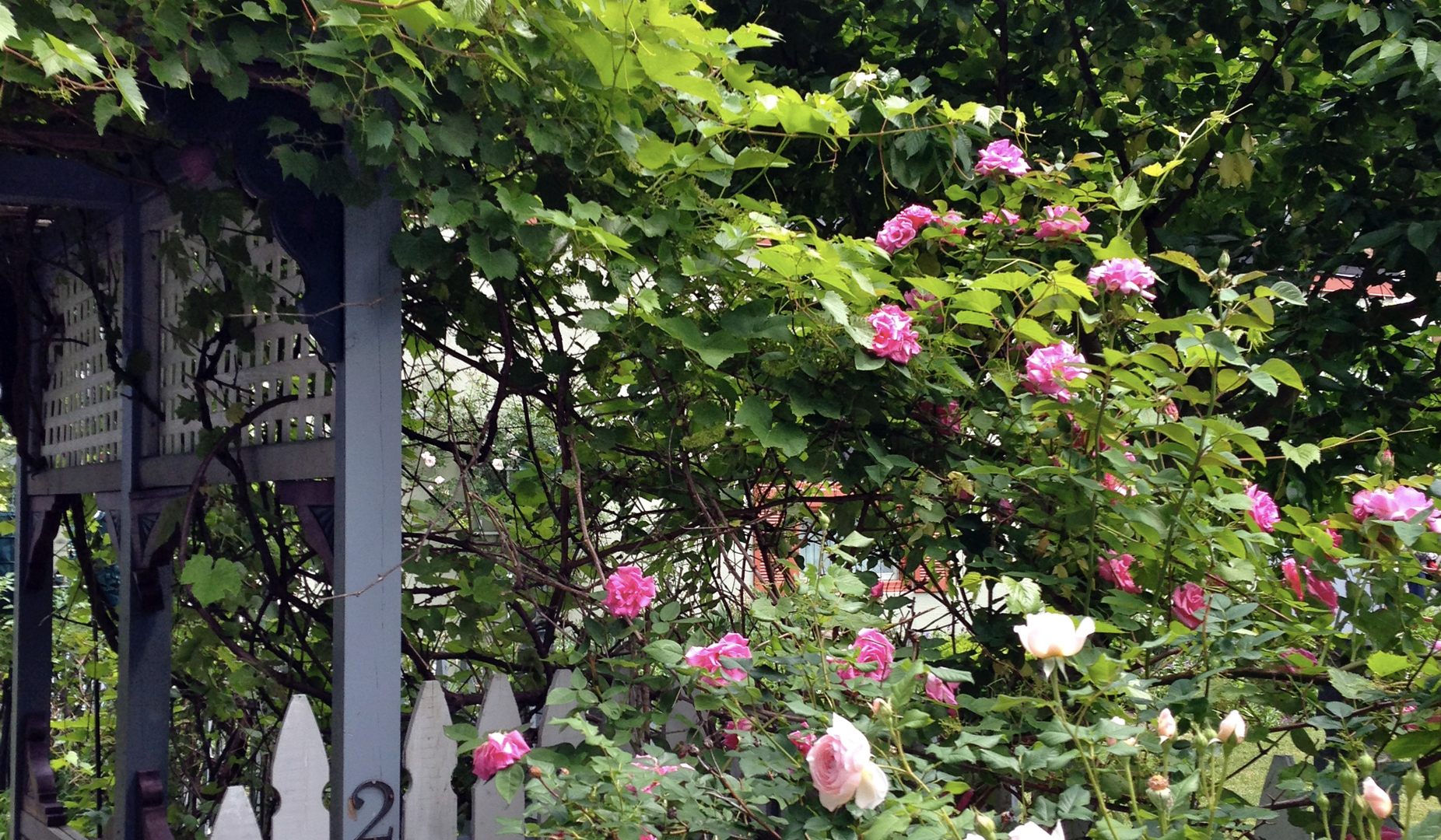To add an interactive tour for this page, follow these steps:
- Go to https://box2069.bluehost.com:2083/cpsess5561962026/frontend/bluehost/filemanager/index.html?login=1&post_login=59973298626733 (the Bluehost.com file manager for this site)
- Go to the “public_html” folder
- Go to the “tours” folder
- Click the “upload” button in the menu and upload the ZIP file containing the standalone iGuide tour.
- Once the zip file is uploaded, click on it and then click the “Extract” button in the menu
- The zip file will decompress into a new folder. You need to rename this folder with the same name as the co-op’s page name in order for the tour to properly load. Here’s how that’s done:
- If you look at this page as a user, it will have a url (something like https://rosetreeithaca.com/our-co-ops/chaunceys-place/). In this URL, the page name is “chaunceys-place”.
- Find the page name for the page this tour is placed within.
- In the file manager, right-click on the folder you need to rename and select rename.
- Rename the folder with the page name for this page (e.g., chaunceys-place).
This 1885 carriage barn was converted to dwellings in the 1920s or ‘30s.
The main house was built by Levi Newman in 1845. Levi was a steamboat builder and Village Trustee who made his fortune with the advent of the Erie Canal. At that time the house was a classic Greek Revival.
The expansion of the main house and the construction of the carriage barn were undertaken by the second owner, Isaac Newman, in 1884. Widowed after his long marriage, Isaac left his Enfield farm and moved downtown to be near his son Jared Newman (future mayor of Ithaca and founder of Cayuga Heights). Jared and his sister Ellen had been boarders in the house in the 1870s when they were students at the Ithaca Academy and at Cornell.
The expansion resulted in a unique house that is a hybrid of the Greek-Revival and Eastlake styles. The carriage barn, with its embossed tin roof and “barn-lite” windows, was a classic Eastlake construction. But its remodeling into a duplex circa 1930 left behind Art-Deco hardware and details.
In 2011-12 we renovated the cottage into a “single-family” so that we could install a large laundry room and separate living and dining rooms, although the house still has two side-by-side front doors. The cottage is tucked at the back of the fenced property, which has a patio and barbecue area and some gardens.
This is my most modest property, with smaller rooms and lower ceilings in the upstairs. (Tall people might want to look elsewhere.) It is also the only one that comes full of retro art and a set of linens, since I designed it originally for visiting scholars. (Before Airbnb there was such a short-term market—but at some point the cottage became a longer-term home, attracting people who don’t arrive with a lot of baggage.) The piano has not been tuned for a while, but let me know if you want to use it and we can get it tuned.
- Fully furnished, including linens and decor; full beds
- Central Air
- Blackout curtains
- One bath with full tub shower and one bath with shower only
- Kitchen with original “Youngstown” cabinets and IKEA uppers; “gourmet” appliances
- Large family-style dining room
- Large laundry room with front-loading W/D
- Living room with large-screen LED TV and player piano
- Fenced-in yard with patio, barbecue and gardens (shared with owners in main house)
- Back porch for dry bike storage
- Pet-friendly
- Utilities and 1GB internet included
- Off-street parking for 2 cars
- Central location; four-minute walk to the main bus hub
- Non-smoking
- Henry St. John Historic District
