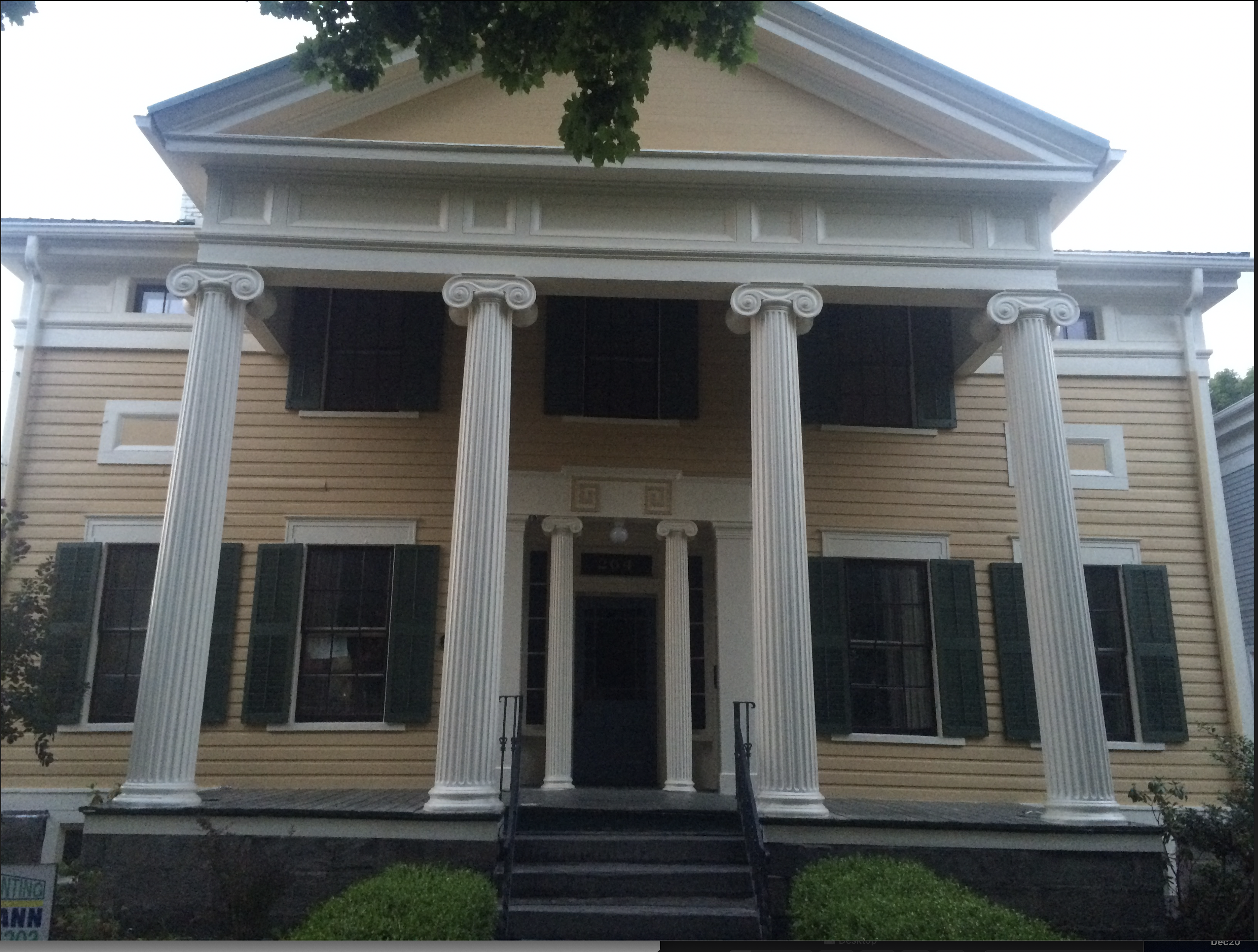To add an interactive tour for this page, follow these steps:
- Go to https://box2069.bluehost.com:2083/cpsess5561962026/frontend/bluehost/filemanager/index.html?login=1&post_login=59973298626733 (the Bluehost.com file manager for this site)
- Go to the “public_html” folder
- Go to the “tours” folder
- Click the “upload” button in the menu and upload the ZIP file containing the standalone iGuide tour.
- Once the zip file is uploaded, click on it and then click the “Extract” button in the menu
- The zip file will decompress into a new folder. You need to rename this folder with the same name as the co-op’s page name in order for the tour to properly load. Here’s how that’s done:
- If you look at this page as a user, it will have a url (something like https://rosetreeithaca.com/our-co-ops/chaunceys-place/). In this URL, the page name is “chaunceys-place”.
- Find the page name for the page this tour is placed within.
- In the file manager, right-click on the folder you need to rename and select rename.
- Rename the folder with the page name for this page (e.g., chaunceys-place).
No new leases in 2024. It’s time. We are going to sell this beautiful house, and hopefully it will become a family home once again.
Chauncey Grant, founder and president of the original Tompkins County Bank, built this “Pillared Greek Revival” for his large family way back in 1835. The first-floor rooms are somewhat opulent (for conducting early Victorian business deals); the “family rooms” upstairs are more modest. The house was owned for most of the twentieth century by a local doctor who practiced into his eighties, with his office downstairs and family quarters above. Most recently the house housed a bookstore with apartments above.
We renovated the house in 2015-16, adding more bathrooms and new heating, air conditioning, electricity, plumbing, and solar panels. The original “gasoliers” have been rewired for electricity and the fireplaces have been capped off at the request of the Ithaca City Building Department. The new gourmet kitchen incorporates the 1920s sink and cabinets.
The private fenced-in backyard has raised beds and multiple patio areas, plus a large heated/air-conditioned garage “rec room.” Coffee bar in the kitchen or go next door to Shortstop Deli for a fresh brew. The bus hub is a five-minute walk.
- Fully furnished; queen and king beds
- Central Air with individual temperature controls
- Custom interior storms and blackout curtains for the giant windows
- Semi-private (and one private) baths with full tubs and double medicine cabinets
- Gourmet kitchen with D/W, convection oven and two full-size fridges
- Walk-in pantry
- Communal dining room and separate lounge with dry bar.
- Guestroom
- Front-loading W/D and laundry sink
- Living room with large-screen LED TV
- Baby-grand piano
- Fenced-in yard with multiple patios and raised bed gardens; four-season rec room.
- Front and back porches
- Pet-friendly
- Utilities and 1GB internet included
- Off-street parking for four cars
- Attic and full, dry basement for storage
- Convenient location
- Non-smoking
- Award of Merit for Historic Preservation
